LUXURIOUS DOWNTOWN TORONTO LIVING AT 383 Yonge St
YSL Residences by Cresford
Coming in 2020 to the Bay Street Corridor, the YSL Residences Condos have a variety of layouts and view choices for discriminating urbanites who value urban renewal and want to be part of the revitalization. With the developer’s great reputation, the architect’s renown, and the historic location, the Residences is a formula for success.
Register Now for YSL Condo's Exclusive Sales Access
YSL CONDOMINIUM SALES INFORMATION
Floor Plans & Suite Pricing
383 YONGE ST
![]() Vertical aluminum “fins” frame the YSL Residence tower with curtainwall glazings wrapping the body and stone detailing at street level. At 98 floors, the new mixed-use commercial and residential condo project is a landmark in conception, and it will soon be in reality.
Vertical aluminum “fins” frame the YSL Residence tower with curtainwall glazings wrapping the body and stone detailing at street level. At 98 floors, the new mixed-use commercial and residential condo project is a landmark in conception, and it will soon be in reality.
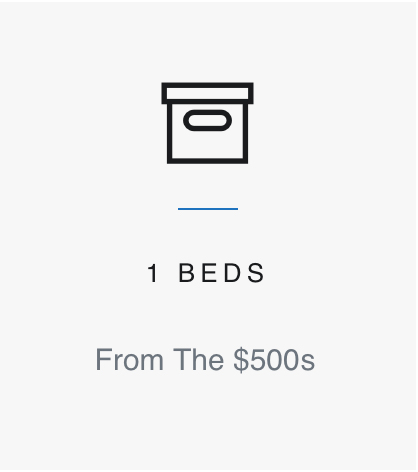
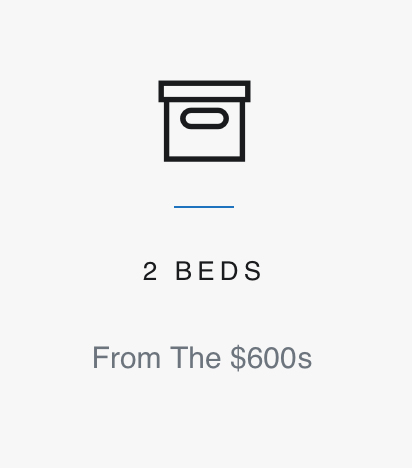
LIVING AT THE RESIDENCES, THE HEART OF TORONTO
YSL Condo Transit Areas
383 YONGE ST
Mass transit is a necessity in Toronto and the master plan community will be located within easy reach of the subway, expressway, and bus system. Residents at YSL Condos will appreciate proximity to the St. Andrew and Union stations. Mobility is a matter of choice. Walking from the residences is a definite must to enjoy the local attractions. The OCAD satellite campus with its Princess of Wales Centre for Visual Arts is practically around the corner of the condominium. Top it off with the Mirvish Collection museum and you have the makings for an art oasis. By 2020 locals will not recognize King West. Prices for the one-bedroom and two-bedroom units are TBA as of now, but stay tuned as YSL Condos will be releasing the prices soon.
TORONTO ONTARIO’S NEW DOWNTOWN CONDO COMMUNITY
YSL Amenities &
Features
While we know that the 957 suites are housed in the 98-storey skyscraper, among the tallest in the city, if not the country, we must wait for the project completion to assess all the magic within first hand. Conceptual suite drawings of the YSL Condo already show an amazing amalgamation of contemporary linear design and the finest finishes and details. With no stone left unturned, everything you could wish for is right under your nose from state-of-the-art spa bathrooms to European gourmet kitchens with the best of modern appliances and fixtures.
Every suite at the residences is spacious and grand enhanced by expanses of glass that reveal the city vista beyond. A feeling of openness and breadth is the hallmark of the well-conceived interior design. Masterful planning creates complete luxury and elegance wherein density brings with it every amenity within close proximity expanding an urban lifestyle beyond the condo walls. With retail and business services within an elevator ride or a short stroll away, condo residents may not have time to enjoy the fitness centre and spa, in-house restaurants, pool, gardens and terraces, or communal lounges and bars. They are there when needed as is the full-time concierge.
The enormous towering residences structure will accommodate every lifestyle from young professionals to growing families given the choice of floorplans. When everything you need is at hand, life becomes one of comfort and refinement, by no means opposing concepts. Imagine yourself relaxing on one of the private outdoor terraces that populate the condo building’s upper levels that rise to a tapered end. Stepbacks, an ingenious part of the penthouse design, permit the placement of open terraces shielded from the elements by strategic glass walls. While every condominium project has its special features, YSL has more than most. A list of amenities reveals the effort that has gone into luxury and ease.
ysl OFFERS EXCEPTIONAL TRANSIT OPTIONS AND WALKABILITY
Downtown Location & Transit
Redevelopment is buzzing on Yonge Street where storefronts are being replaced with a 98-storey condo tower. This is major news for the area. Plans call for a mixed-use master plan community with space given to residential, retail, and commercial space. To add fuel to the condo excitement, the walking score is perfect and the transit score a close 97. YSL Residences have found the perfect home in a core downtown location from where you can venture anywhere with ease via mass transit.
The YSL Condo Residences is steps to PATH and the College and Bloor-Yonge subway stations. Bus riders are within easy reach of the TTC stop. Plus it is in the vicinity of clubs, cinemas, shops, parks, markets, services, entertainment, and recreation. Attractions like the Eaton Centre, the Paul H. Crocker Gallery, College Park, and the University of Toronto are in the neighborhood. Ryerson University Learning Centre is right next door.
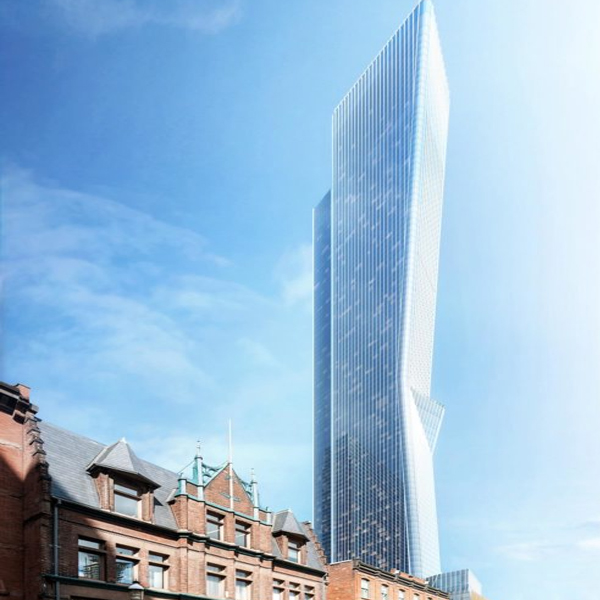
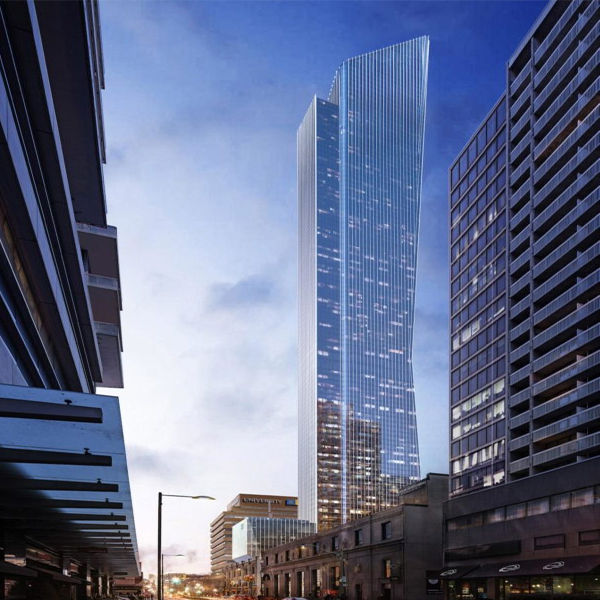
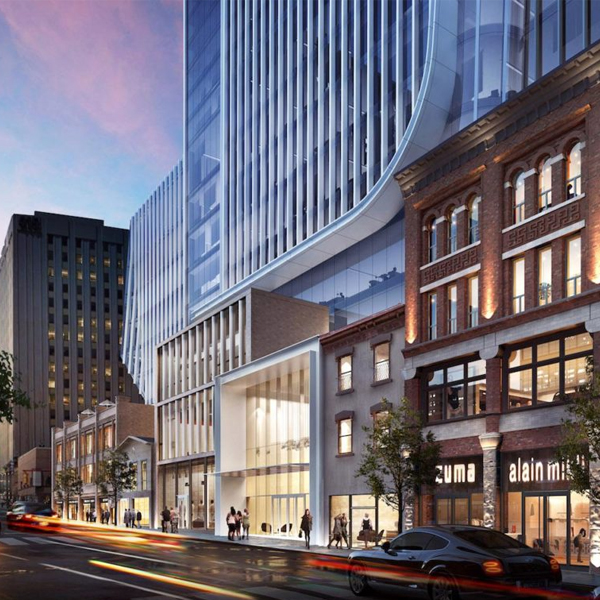
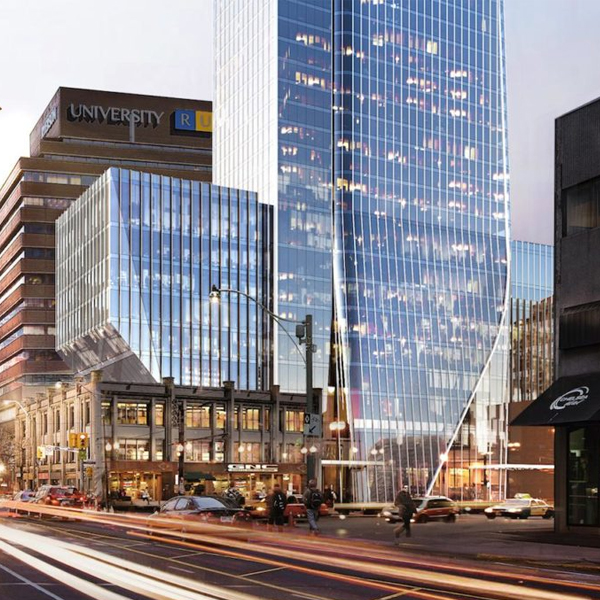
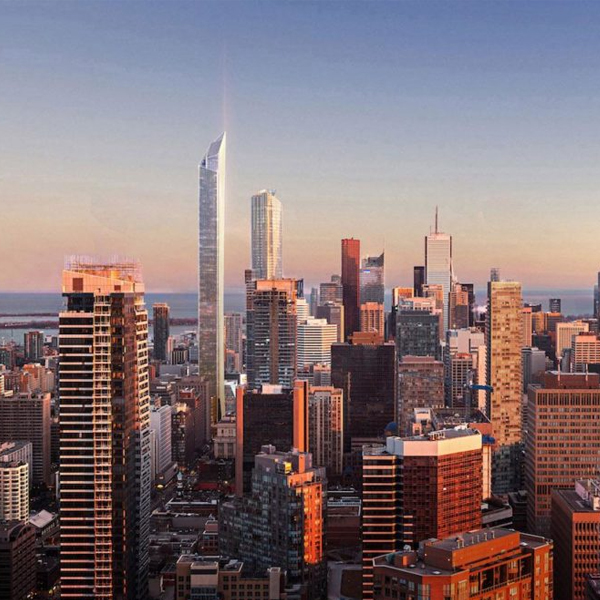
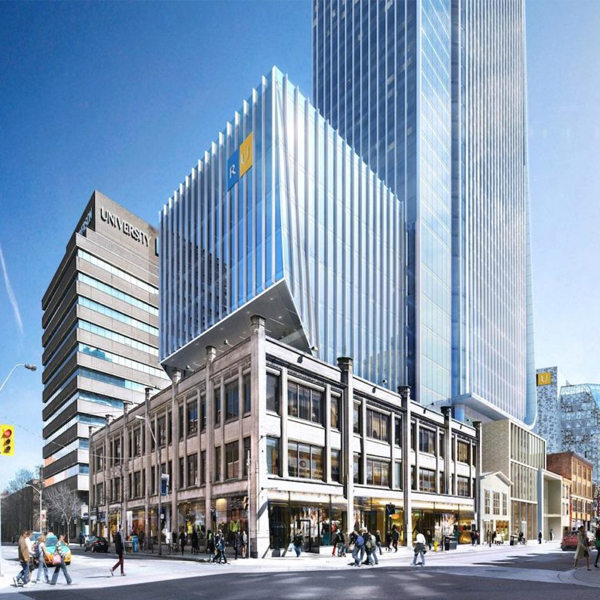
About YSL Residences
The transformation of Yonge Street is the brainchild and responsibility of Cresford Developments with designs by Toronto’s architectsAlliance and Kohn Pedersen Fox (New York)—all great names in the real estate industry. A mutual collaboration of the best talent available results in projects that are groundbreaking and the essence of modern innovation.
The mixed-use YSL Condos are a case in point with their sleek elegance and smooth glass surfaces, the glitzy glossy skin for a wealth of retail, residential, and commercial space. A specialist in urban renewal, Cresford's YSL Residences is another fine addition to the city’s populated skyline.

